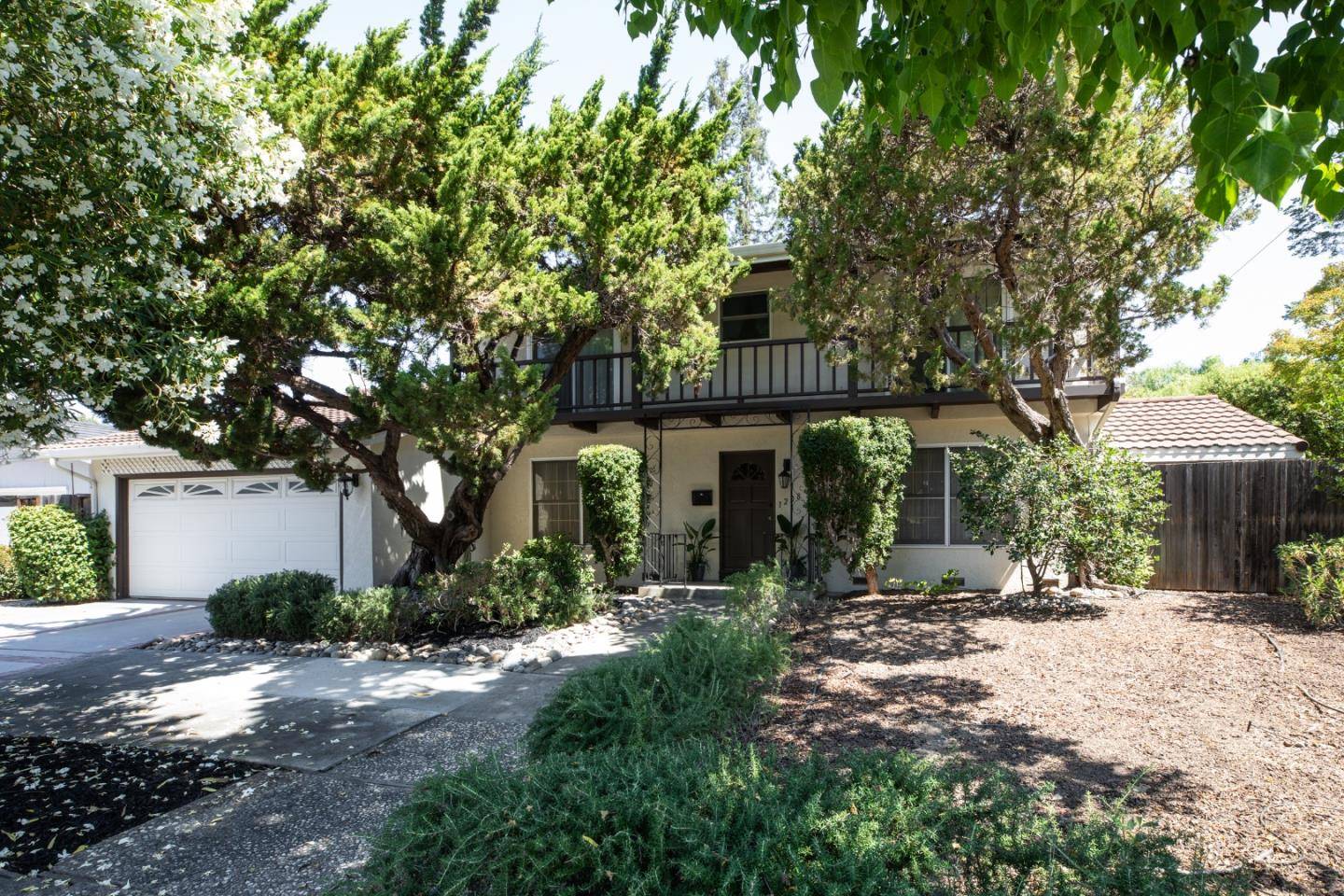4 Beds
2.5 Baths
2,163 SqFt
4 Beds
2.5 Baths
2,163 SqFt
Key Details
Property Type Single Family Home
Sub Type Single Family Home
Listing Status Active
Purchase Type For Sale
Square Footage 2,163 sqft
Price per Sqft $1,386
MLS Listing ID ML82013020
Bedrooms 4
Full Baths 2
Half Baths 1
Year Built 1963
Lot Size 9,379 Sqft
Property Sub-Type Single Family Home
Property Description
Location
State CA
County Santa Clara
Area Grant
Zoning R1-8L
Rooms
Family Room Separate Family Room
Dining Room Formal Dining Room
Kitchen Countertop - Tile, Oven Range - Electric, Refrigerator
Interior
Heating Central Forced Air
Cooling Central AC
Flooring Carpet
Fireplaces Type Family Room, Living Room
Laundry Washer / Dryer
Exterior
Parking Features On Street
Garage Spaces 2.0
Pool Pool - In Ground
Utilities Available Public Utilities
View Neighborhood
Roof Type Other
Building
Story 2
Foundation Concrete Perimeter
Sewer Sewer - Public
Water Public
Level or Stories 2
Others
Tax ID 197-26-047
Horse Property No
Special Listing Condition Not Applicable

"My job is to find and attract mastery-based agents to the office, protect the culture, and make sure everyone is happy! "






