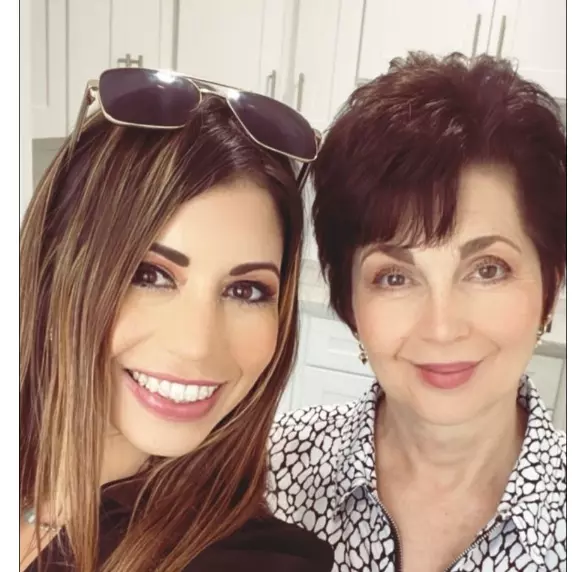Bought with Sherdin Betbabasi • Coldwell Banker Realty
$1,225,000
$1,180,000
3.8%For more information regarding the value of a property, please contact us for a free consultation.
3 Beds
3 Baths
1,813 SqFt
SOLD DATE : 10/04/2024
Key Details
Sold Price $1,225,000
Property Type Condo
Sub Type Condominium
Listing Status Sold
Purchase Type For Sale
Square Footage 1,813 sqft
Price per Sqft $675
MLS Listing ID ML81978368
Sold Date 10/04/24
Bedrooms 3
Full Baths 3
HOA Fees $335/mo
HOA Y/N 1
Year Built 2020
Property Sub-Type Condominium
Property Description
Resort-style living at its best in this vibrant and friendly community on scenery Communications Hill. Open & bright floor plan with modern design & features: airy 9 high ceilings, central A/C with energy efficient dual-zone smart control, LED dimmable recessed lighting throughout. Huge living room with lots of natural light open to kitchen & dinning area. Gourmet modern kitchen features white cabinets & pantry, large granite countertop with breakfast bar, upgraded KitchenAid cooktop range, oven, over-range microwave, refrigerator. In-sink water filtration system. One bedroom & bath on 1st floor with huge storage closet and retreat area. Cozy master bedroom with walk-in closet and private master bathroom. Upgraded master bathroom with dual sinks and large stall shower. Double-pane windows throughout with customer drapery rods pre-installed. Attached 2-car garage with 240 Volt (level-2) EV charging outlets. Relaxing balcony with custom faux wood floor and neighborhood view. Walk to beautiful Stanley Park, scenery Communications Hill Trail. Quick to Hwy 85,87,280,101, VTA light rail, any high-tech companies. Close to downtown San Jose, Oakridge Mall, Costco, shops, restaurants.
Location
State CA
County Santa Clara
Area South San Jose
Zoning R1-8
Rooms
Family Room No Family Room
Dining Room Breakfast Bar, Dining Area
Kitchen Cooktop - Gas, Countertop - Granite, Dishwasher, Garbage Disposal, Microwave, Oven - Built-In, Pantry, Refrigerator
Interior
Heating Central Forced Air - Gas
Cooling Central AC
Flooring Carpet, Tile, Vinyl / Linoleum
Laundry Washer / Dryer
Exterior
Parking Features Attached Garage, Electric Car Hookup
Garage Spaces 2.0
Utilities Available Public Utilities
Roof Type Other
Building
Story 2
Foundation Concrete Perimeter and Slab
Sewer Sewer - Public
Water Public, Water Filter - Owned, Water Softener - Owned
Level or Stories 2
Others
HOA Fee Include Exterior Painting,Insurance - Common Area,Insurance - Liability ,Insurance - Structure,Landscaping / Gardening,Maintenance - Common Area,Maintenance - Exterior,Management Fee,Reserves,Roof
Tax ID 455-05-032
Horse Property No
Special Listing Condition Not Applicable
Read Less Info
Want to know what your home might be worth? Contact us for a FREE valuation!

Our team is ready to help you sell your home for the highest possible price ASAP

© 2025 MLSListings Inc. All rights reserved.
"My job is to find and attract mastery-based agents to the office, protect the culture, and make sure everyone is happy! "

