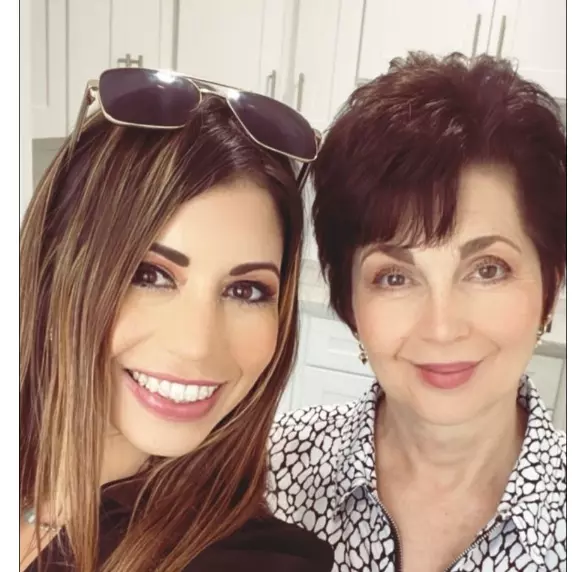Bought with Lisa Helou
$4,250,000
$4,295,000
1.0%For more information regarding the value of a property, please contact us for a free consultation.
4 Beds
4.5 Baths
5,189 SqFt
SOLD DATE : 05/19/2025
Key Details
Sold Price $4,250,000
Property Type Single Family Home
Sub Type Single Family Home
Listing Status Sold
Purchase Type For Sale
Square Footage 5,189 sqft
Price per Sqft $819
MLS Listing ID CROC25087386
Sold Date 05/19/25
Style French,Georgian
Bedrooms 4
Full Baths 4
Half Baths 1
HOA Fees $638/mo
Year Built 2005
Lot Size 10,411 Sqft
Property Sub-Type Single Family Home
Source California Regional MLS
Property Description
Welcome to 14 San Luis Obispo Street in the coveted, guard-gated enclave of Covenant Hills in Ladera Ranch. Where timeless elegance meets modern luxury.Spanning over 5,100 square feet, this stunning residence offers the kind of lifestyle most only dream about. With wide-plank oak floors and four private bedroom suites, every detail of this home has been thoughtfully designed to inspire comfort and connection. At the heart of the home lies the chef's kitchen. a true culinary haven, outfitted with a 48" Dacor range, wall oven and microwave, built-in 30" Dacor refrigerator and separate 30" Dacor freezer, and even a built-in specialty coffee maker to start your mornings off right. Bifold doors with retractable screens in the sunny kitchen nook invite seamless indoor/outdoor living, creating the perfect setting for slow mornings or vibrant gatherings. An unexpected showpiece, the built-in fish tank brings a calming, coastal vibe to your everyday life. Step outside to your own backyard paradise. a lushly landscaped, cobblestone dream complete with a sparkling pool, waterslide, cascading waterfall, and spa. Enjoy al-fresco dinners at the built-in BBQ, cozy evenings by the outdoor fireplace, or gather around the fire pit beneath glowing cafe lights. This home is also as smart and susta
Location
State CA
County Orange
Area Ld - Ladera Ranch
Rooms
Family Room Other
Dining Room Breakfast Bar, Other
Kitchen Dishwasher, Freezer, Garbage Disposal, Hood Over Range, Microwave, Other, Pantry, Exhaust Fan, Refrigerator, Oven - Gas
Interior
Heating 13, Central Forced Air
Cooling Central AC
Flooring Other
Fireplaces Type Family Room, Living Room, Outside
Laundry Gas Hookup, In Laundry Room, 38, Upper Floor, 9
Exterior
Parking Features Garage
Garage Spaces 3.0
Fence 2, 22
Pool Other, Pool - Yes, Spa - Private, Community Facility, Spa - Community Facility
View Hills, Forest / Woods
Roof Type Composition
Building
Lot Description Corners Marked
Foundation Concrete Slab
Sewer Sewer Available
Water District - Public
Architectural Style French, Georgian
Others
Tax ID 74126240
Special Listing Condition Not Applicable
Read Less Info
Want to know what your home might be worth? Contact us for a FREE valuation!

Our team is ready to help you sell your home for the highest possible price ASAP

© 2025 MLSListings Inc. All rights reserved.
"My job is to find and attract mastery-based agents to the office, protect the culture, and make sure everyone is happy! "






