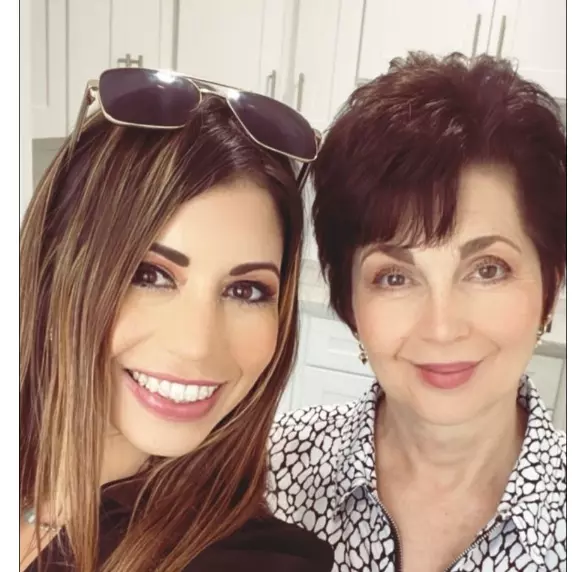Bought with Stephanie Mussman
$1,445,000
$1,379,000
4.8%For more information regarding the value of a property, please contact us for a free consultation.
4 Beds
3 Baths
1,995 SqFt
SOLD DATE : 05/22/2025
Key Details
Sold Price $1,445,000
Property Type Single Family Home
Sub Type Single Family Home
Listing Status Sold
Purchase Type For Sale
Square Footage 1,995 sqft
Price per Sqft $724
MLS Listing ID CROC25086434
Sold Date 05/22/25
Style Ranch
Bedrooms 4
Full Baths 3
Year Built 1969
Lot Size 10,850 Sqft
Property Sub-Type Single Family Home
Source California Regional MLS
Property Description
Bright and Open - Welcome to Your Dream Home in the Heart of Mission Viejo This beautifully updated single-story gem offers the ideal blend of space, style, and function in one of Mission Viejo's most sought-after neighborhoods. Set on a generous 10,850 sq ft lot, this 4-bedroom +permitted nursery/office, 3- full bathroom home spans approximately 2,000sqft of living space designed for modern comfort and effortless entertaining. As you enter through the charming gated front courtyard, you'll immediately notice how peaceful it is. Inside, natural light pours into the open-concept living room, the vaulted and beamed family room and dining areas. This home offers two primary suites, each with private access to an extremely private and oversized backyard. The main suite includes an oversized shower, and features a nursery/office smartly sectioned off. The second suite provides flexibility for multigenerational living or guest privacy with a sitting area within the bedroom. Two additional bedrooms and a third full bath complete the home, offering ample space for family or guests. The expansive backyard is a private oasis -ideal for summer barbecues, birthday parties, or tranquil mornings with coffee in hand. You may opt in to the Mission Viejo Lake HOA for lake access,
Location
State CA
County Orange
Area Mc - Mission Viejo Central
Rooms
Family Room Separate Family Room, Other
Dining Room Formal Dining Room
Kitchen Dishwasher, Freezer, Microwave, Exhaust Fan, Refrigerator
Interior
Heating Central Forced Air
Cooling Central AC
Fireplaces Type None
Laundry In Laundry Room, 30, Other, Washer, Dryer, 9
Exterior
Parking Features Attached Garage, Garage, Other
Garage Spaces 2.0
Fence Other, 22, 3
Pool 31, None
Utilities Available Electricity - On Site
View Forest / Woods
Building
Lot Description Trees
Story One Story
Foundation None
Water Other, District - Public, Water Softener
Architectural Style Ranch
Others
Tax ID 78447145
Special Listing Condition Not Applicable
Read Less Info
Want to know what your home might be worth? Contact us for a FREE valuation!

Our team is ready to help you sell your home for the highest possible price ASAP

© 2025 MLSListings Inc. All rights reserved.
"My job is to find and attract mastery-based agents to the office, protect the culture, and make sure everyone is happy! "






