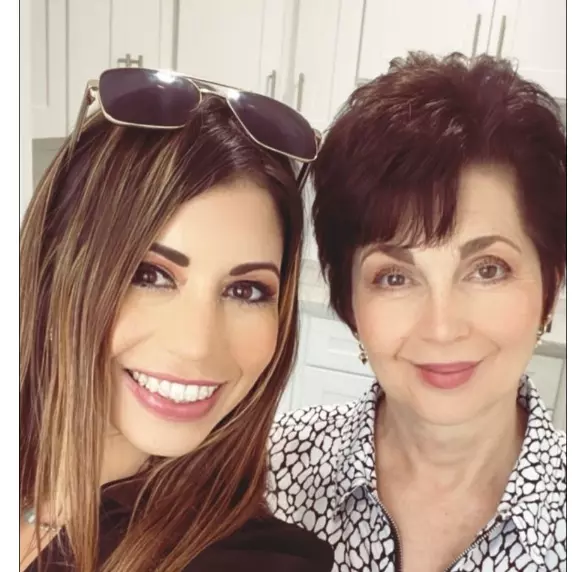Bought with Anna Sadowska
$1,565,000
$1,564,999
For more information regarding the value of a property, please contact us for a free consultation.
4 Beds
2.5 Baths
2,627 SqFt
SOLD DATE : 05/29/2025
Key Details
Sold Price $1,565,000
Property Type Single Family Home
Sub Type Single Family Home
Listing Status Sold
Purchase Type For Sale
Square Footage 2,627 sqft
Price per Sqft $595
MLS Listing ID CROC25074438
Sold Date 05/29/25
Style Contemporary
Bedrooms 4
Full Baths 2
Half Baths 1
HOA Fees $171/mo
Year Built 1999
Lot Size 4,502 Sqft
Property Sub-Type Single Family Home
Source California Regional MLS
Property Description
Absolutely a turnkey dream home! Discover the best of modern living in this finely upgraded Las Flores gem. Boasting a fully remodeled gourmet kitchen with custom cabinetry, stainless steel appliances, gleaming quartz countertops, and a spacious island-perfect for both everyday meals and fun entertaining. The kitchen effortlessly flows into an expansive family room where contemporary hardwood floors, a cozy gas fireplace, and a built-in entertainment center create an inviting atmosphere ideal for relaxing or hosting guests. Downstairs also features a versatile room that can serve as an office, playroom, or guest retreat, tailored to fit your lifestyle.As you head upstairs, find an abundance of natural light illuminating an open, airy bonus room-a perfect setting for relaxation or creative pursuits. The primary suite offers a private haven with serene views of your backyard, enhanced by a spa-like bathroom complete with a walk-in shower, deep soaking tub, custom vanities, and walk- in closet with built-ins. Three additional well-appointed bedrooms, an upstairs laundry room complete with a sink, and ample built-in storage provide both comfort and convenience for every family need.Upgrades throughout, modern appliances, complete re-piping with PEX, and professionally finished epoxy
Location
State CA
County Orange
Area Lf - Las Flores
Rooms
Family Room Other
Dining Room In Kitchen, Breakfast Nook
Kitchen Dishwasher, Microwave, Other, Oven - Double, Pantry, Refrigerator, Oven - Electric
Interior
Heating Central Forced Air
Cooling Central AC
Fireplaces Type Family Room, Gas Burning
Laundry Gas Hookup, 30, Other, Washer, Upper Floor, Dryer
Exterior
Parking Features Storage - RV, Covered Parking, Garage, Other
Garage Spaces 2.0
Fence Wood
Pool Community Facility, Spa - Community Facility
View None
Roof Type Tile
Building
Lot Description Corners Marked
Foundation Concrete Slab
Water Hot Water, District - Public
Architectural Style Contemporary
Others
Tax ID 78004318
Read Less Info
Want to know what your home might be worth? Contact us for a FREE valuation!

Our team is ready to help you sell your home for the highest possible price ASAP

© 2025 MLSListings Inc. All rights reserved.
"My job is to find and attract mastery-based agents to the office, protect the culture, and make sure everyone is happy! "






