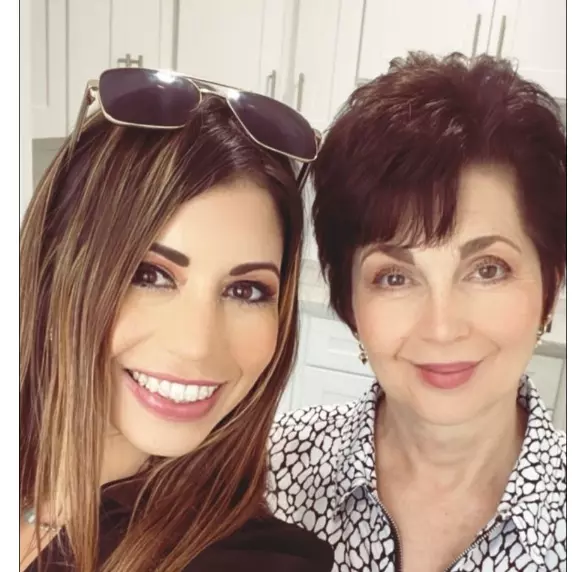Bought with Sandee Sheldon • Legal Property Services Inc.
$625,000
$629,888
0.8%For more information regarding the value of a property, please contact us for a free consultation.
1 Bed
1.5 Baths
975 SqFt
SOLD DATE : 06/02/2025
Key Details
Sold Price $625,000
Property Type Condo
Sub Type Condominium
Listing Status Sold
Purchase Type For Sale
Square Footage 975 sqft
Price per Sqft $641
MLS Listing ID ML82004110
Sold Date 06/02/25
Style Tract,Traditional
Bedrooms 1
Full Baths 1
Half Baths 1
HOA Fees $375/mo
HOA Y/N 1
Year Built 1997
Lot Size 4,277 Sqft
Property Sub-Type Condominium
Property Description
Discover comfortable living in this charming home located in the heart of San Jose. With 975 sq ft of living space, this residence offers 1 spacious bedroom featuring a walk-in closet, 1 full bathroom equipped with double sinks, new luxury vinyl plank flooring, and a shower over the tub, plus 1-half bath in the main living area. The kitchen is fitted with tile countertops, a new dishwasher, new garbage disposal, microwave, and a self-cleaning gas oven range, making meal preparation a breeze. Enjoy dining at the breakfast bar or in the dining area within the living room. The home features central AC and heating, along with energy-efficient amenities such as ceiling insulation and double pane windows. Flooring consists of brand-new carpet and brand new luxury vinyl plank, with a tile entry. The living room includes a cozy gas fireplace, perfect for relaxing evenings. Laundry facilities are conveniently located in the tandem single car garage, which also offers space for two vehicles. Situated on a 4277 sq ft lot, this property is conveniently located to shopping, restaurants, parks, Highway 87, light rail & EV charging. Residents have access to a community in-ground pool, and spa. Don't miss the chance to make this lovely home your own, as these units rarely come available.
Location
State CA
County Santa Clara
Area South San Jose
Building/Complex Name San Jose City Lights
Zoning APD
Rooms
Family Room No Family Room
Other Rooms None
Dining Room Breakfast Bar, Dining Area in Living Room, No Formal Dining Room
Kitchen Countertop - Tile, Dishwasher, Garbage Disposal, Hookups - Ice Maker, Microwave, Oven - Self Cleaning, Oven Range - Gas
Interior
Heating Central Forced Air
Cooling Central AC
Flooring Carpet, Tile, Vinyl / Linoleum
Fireplaces Type Gas Log, Insert, Living Room
Laundry In Garage, Washer / Dryer
Exterior
Exterior Feature Balcony / Patio, Sprinklers - Auto
Parking Features Attached Garage, Enclosed, Gate / Door Opener, Tandem Parking
Garage Spaces 2.0
Fence None
Pool Community Facility, Pool - Fenced, Pool - Heated, Pool - In Ground, Spa - In Ground
Community Features Community Pool, Sauna / Spa / Hot Tub
Utilities Available Individual Electric Meters, Individual Gas Meters, Public Utilities
View Court
Roof Type Tile
Building
Lot Description Grade - Level, Paved
Faces South
Story 3
Unit Features Unit Faces Common Area,Tri Level Unit
Foundation Concrete Slab
Sewer Sewer - Public
Water Individual Water Meter, Public
Level or Stories 3
Others
HOA Fee Include Common Area Electricity,Common Area Gas,Exterior Painting,Garbage,Insurance - Common Area,Insurance - Structure,Landscaping / Gardening,Maintenance - Common Area,Maintenance - Exterior,Maintenance - Road,Management Fee,Pool, Spa, or Tennis,Reserves,Roof
Restrictions Age - No Restrictions,No Waterbeds,Parking Restrictions,Pets - Allowed,Pets - Cats Permitted,Pets - Dogs Permitted
Tax ID 462-67-059
Security Features Fire Alarm ,Fire System - Sprinkler,Secured Garage / Parking
Horse Property No
Special Listing Condition Not Applicable
Read Less Info
Want to know what your home might be worth? Contact us for a FREE valuation!

Our team is ready to help you sell your home for the highest possible price ASAP

© 2025 MLSListings Inc. All rights reserved.
"My job is to find and attract mastery-based agents to the office, protect the culture, and make sure everyone is happy! "

