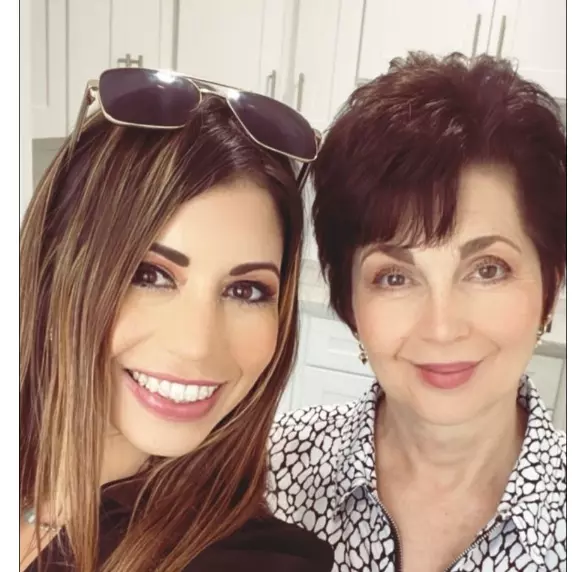Bought with Yoko Kasai • Front Porch Realty
$1,550,000
$1,468,000
5.6%For more information regarding the value of a property, please contact us for a free consultation.
3 Beds
2.5 Baths
1,650 SqFt
SOLD DATE : 07/16/2025
Key Details
Sold Price $1,550,000
Property Type Townhouse
Sub Type Townhouse
Listing Status Sold
Purchase Type For Sale
Square Footage 1,650 sqft
Price per Sqft $939
MLS Listing ID ML82010262
Sold Date 07/16/25
Bedrooms 3
Full Baths 2
Half Baths 1
HOA Fees $380/mo
HOA Y/N 1
Year Built 1974
Lot Size 1,846 Sqft
Property Sub-Type Townhouse
Property Description
Enjoy this beautifully updated end-unit townhome in San Mateo Woods! The wide open floor plan with soaring vaulted ceilings is embraced by a tranquil, forest-like setting. Picturesque Anderson windows frame a landscape of trees & connect to comfortable private decks. A spacious two-car attached garage with washer/dryer opens directly into the unit. Updates include a newer HVAC system, recessed lighting, oak hardwood & bamboo flooring, Hunter Douglas custom window treatments & more! Gorgeous updated stainless steel appliances complement the chef's kitchen along with a gas range and pot filler. Only one block away from homeowner community center with a pool, clubhouse, tennis courts & playground area. Excellent location - only minutes to Laurelwood shopping center, College of San Mateo, farmers market, Hillsdale Mall and Laurelwood Park, which expands onto 225 acres of scenic trails, and easy freeway commute access! A wonderful, relaxing place to balance work, life & play! Welcome home!
Location
State CA
County San Mateo
Area San Mateo Woods / Bayridge
Building/Complex Name Clearview Townhomes HOA
Zoning R20000
Rooms
Family Room Kitchen / Family Room Combo
Dining Room Dining Area
Kitchen Dishwasher, Exhaust Fan, Garbage Disposal, Hood Over Range, Oven Range - Built-In, Gas, Refrigerator
Interior
Heating Central Forced Air - Gas, Fireplace
Cooling Central AC, Window / Wall Unit
Flooring Hardwood, Tile, Other
Fireplaces Type Gas Starter, Insert, Living Room
Laundry In Garage, Washer / Dryer
Exterior
Exterior Feature Balcony / Patio, Low Maintenance, Tennis Court
Parking Features Attached Garage, Gate / Door Opener
Garage Spaces 2.0
Pool Community Facility, Pool - Heated, Pool - In Ground
Community Features Community Pool, Garden / Greenbelt / Trails, Playground, Recreation Room, Tennis Court / Facility
Utilities Available Public Utilities
View Forest / Woods
Roof Type Composition
Building
Story 2
Unit Features End Unit
Foundation Concrete Perimeter
Sewer Sewer - Public
Water Public
Level or Stories 2
Others
HOA Fee Include Common Area Electricity,Common Area Gas,Exterior Painting,Insurance - Common Area,Landscaping / Gardening,Maintenance - Common Area,Management Fee,Pool, Spa, or Tennis,Recreation Facility,Reserves,Roof
Restrictions Pets - Rules
Tax ID 041-470-010
Horse Property No
Special Listing Condition Not Applicable
Read Less Info
Want to know what your home might be worth? Contact us for a FREE valuation!

Our team is ready to help you sell your home for the highest possible price ASAP

© 2025 MLSListings Inc. All rights reserved.
"My job is to find and attract mastery-based agents to the office, protect the culture, and make sure everyone is happy! "






