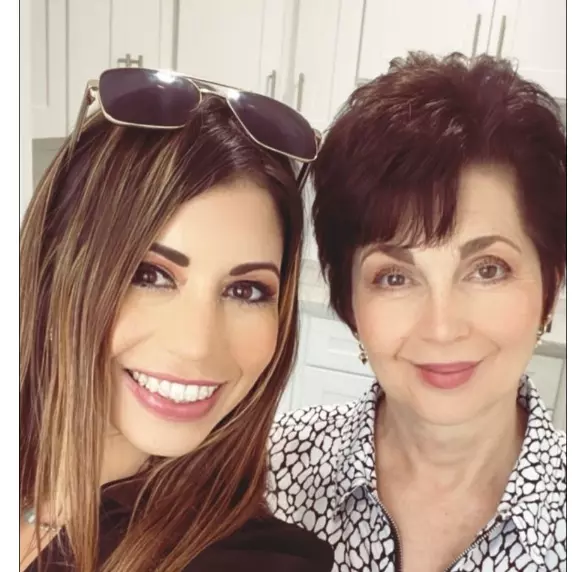Bought with Judy Chen • Infiniti Real Estate
$1,213,000
$1,275,000
4.9%For more information regarding the value of a property, please contact us for a free consultation.
3 Beds
2.5 Baths
1,545 SqFt
SOLD DATE : 07/25/2025
Key Details
Sold Price $1,213,000
Property Type Townhouse
Sub Type Townhouse
Listing Status Sold
Purchase Type For Sale
Square Footage 1,545 sqft
Price per Sqft $785
MLS Listing ID ML82008359
Sold Date 07/25/25
Bedrooms 3
Full Baths 2
Half Baths 1
HOA Fees $265/mo
HOA Y/N 1
Year Built 2000
Lot Size 654 Sqft
Property Sub-Type Townhouse
Property Description
Welcome home! A perfect blend of an incredible picturesque scenic neighborhood, top rated award winning schools, a highly sought after community, and a beautiful home all wrapped up in one! Great for buyers in any stage of life.The sellers have lovingly cared for this charming home with a wonderful floor plan and lots of natural light for 22 years. Features include: cozy living room with a fireplace; elegant dining room; inviting family room; spacious kitchen with ample counter space, stainless steel appliances, and breakfast bar; wine/coffee room; master bedroom suite with shower/oversized tub and large walk-in closet; laundry room; huge peaceful and serene private patio great for entertaining; 2 car garage with storage space. Also features: laminate flooring; built in organizers in bedroom closets; recessed lighting; A/C; Nest thermostat/smoke/carbon detectors; very low HOA dues; sparkling enticing pool and spa; tranquil lake; plenty of guest parking. Community is nestled in the midst of multi-million dollar homes. Walk to Evergreen Village Square, Fowler Park, Matsumoto elementary, Chaboya middle, Evergreen Valley College, Montgomery Hill Park, trails, library, Walmart, Farmer's Market, shopping, dining, company bus stop to tech jobs including Meta/Facebook, Google, and Apple.
Location
State CA
County Santa Clara
Area Evergreen
Building/Complex Name Jasmine Heights
Zoning PD
Rooms
Family Room Separate Family Room
Other Rooms Laundry Room
Dining Room Breakfast Bar, Dining Area
Kitchen Cooktop - Gas, Countertop - Tile, Dishwasher, Exhaust Fan, Garbage Disposal, Microwave, Oven Range, Refrigerator
Interior
Heating Central Forced Air
Cooling Central AC
Flooring Laminate, Tile, Vinyl / Linoleum
Fireplaces Type Living Room, Wood Burning
Laundry In Utility Room, Inside, Washer / Dryer
Exterior
Exterior Feature Balcony / Patio
Parking Features Attached Garage, Guest / Visitor Parking
Garage Spaces 2.0
Pool Community Facility
Community Features Community Pool, Sauna / Spa / Hot Tub
Utilities Available Public Utilities
Roof Type Tile
Building
Story 2
Unit Features Corner Unit,End Unit
Foundation Concrete Slab
Sewer Sewer - Public
Water Public
Level or Stories 2
Others
HOA Fee Include Common Area Electricity,Exterior Painting,Garbage,Insurance - Common Area,Maintenance - Common Area,Maintenance - Exterior,Maintenance - Road,Pool, Spa, or Tennis,Roof
Restrictions None
Tax ID 660-75-020
Horse Property No
Special Listing Condition Not Applicable
Read Less Info
Want to know what your home might be worth? Contact us for a FREE valuation!

Our team is ready to help you sell your home for the highest possible price ASAP

© 2025 MLSListings Inc. All rights reserved.
"My job is to find and attract mastery-based agents to the office, protect the culture, and make sure everyone is happy! "

