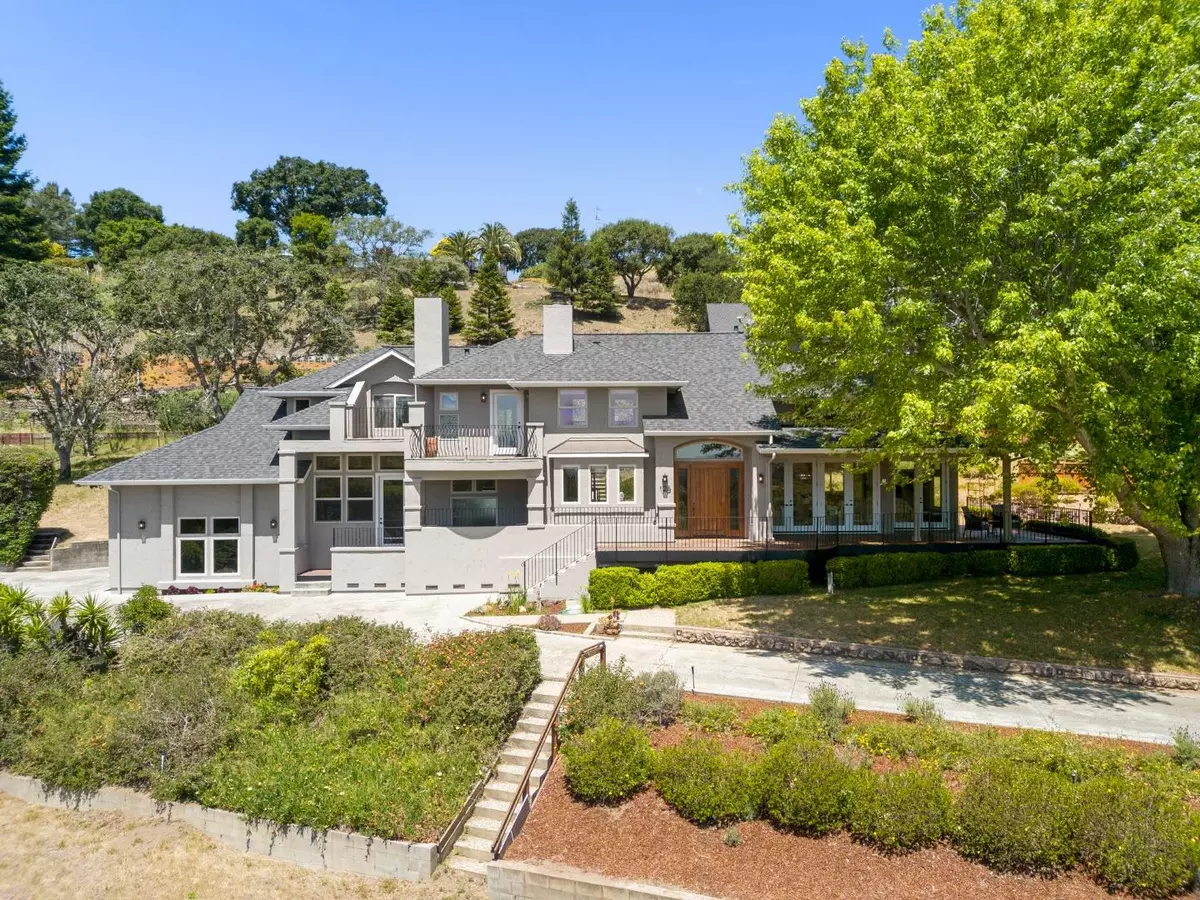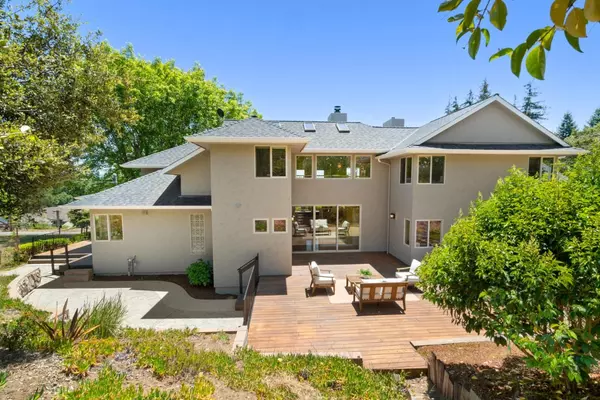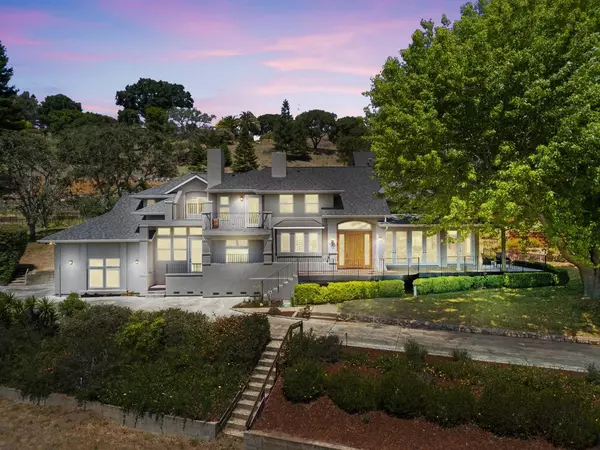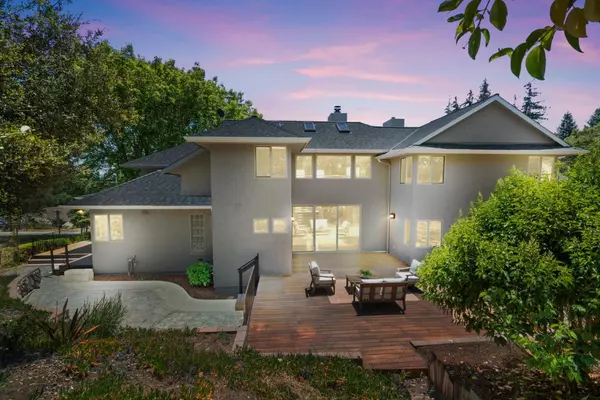Bought with Hayley Hackett • Bailey Properties
$1,625,000
$1,699,000
4.4%For more information regarding the value of a property, please contact us for a free consultation.
3 Beds
3 Baths
2,778 SqFt
SOLD DATE : 08/15/2025
Key Details
Sold Price $1,625,000
Property Type Single Family Home
Sub Type Single Family Home
Listing Status Sold
Purchase Type For Sale
Square Footage 2,778 sqft
Price per Sqft $584
MLS Listing ID ML82008478
Sold Date 08/15/25
Style Mediterranean
Bedrooms 3
Full Baths 3
Year Built 2002
Lot Size 1.441 Acres
Property Sub-Type Single Family Home
Property Description
This stunning Corralitos modern European-style home offers a perfect blend of elegance, comfort, & expansive living space on 1.4 usable acres. Custom built in 2002, the residence features 3 bedrooms & 3 full baths yet lives like a 5-bedroom home thanks to its thoughtful design & generous layout. Step inside to soaring dramatic ceilings & rich wood flooring that flow throughout the main living areas. The living room centers around a custom fireplace & includes a cozy window seat. Adjacent are sliding glass doors leading to the backyard & deck, The gourmet kitchen is a chef's dream, complete with built-in cherry cabinets, granite countertops, a central work island, and quality appliances. The dining room is flooded w/natural light from three sets of French doors that open to the front deck. The luxurious primary suite features a gas fireplace. A spacious office provides a great space for remote work, while a spiral staircase leads to a flexible bonus room ideal for a guest room, exercise studio, or creative space. Up the main staircase are three additional bedrooms and share access to a balcony that showcases the mountain vistas. With its unique architecture, warm finishes, and stunning location, this exceptional property offers the best of country living with European charm.
Location
State CA
County Santa Cruz
Area Corralitos
Zoning RA
Rooms
Family Room No Family Room
Other Rooms Den / Study / Office, Laundry Room
Dining Room Breakfast Bar, Breakfast Nook, Dining Area, Dining Bar
Kitchen Countertop - Granite, Dishwasher, Exhaust Fan, Garbage Disposal, Hood Over Range, Island with Sink, Microwave, Oven - Double, Pantry, Refrigerator
Interior
Heating Central Forced Air - Gas
Cooling Ceiling Fan
Flooring Tile, Wood
Fireplaces Type Gas Burning, Insert, Living Room, Primary Bedroom, Wood Burning
Laundry In Utility Room, Inside, Tub / Sink, Washer / Dryer
Exterior
Exterior Feature Back Yard, Balcony / Patio, BBQ Area, Deck , Dog Run / Kennel, Drought Tolerant Plants, Sprinklers - Auto, Storage Shed / Structure
Parking Features Attached Garage, Gate / Door Opener, Guest / Visitor Parking, Off-Street Parking
Garage Spaces 3.0
Utilities Available Public Utilities
View Hills, Mountains
Roof Type Composition
Building
Lot Description Farm Animals (Permitted), Grade - Mostly Level, Grade - Sloped Up , Views
Story 2
Foundation Concrete Perimeter and Slab
Sewer Existing Septic
Water Public
Level or Stories 2
Others
Tax ID 107-301-14-000
Horse Property Possible
Special Listing Condition Not Applicable
Read Less Info
Want to know what your home might be worth? Contact us for a FREE valuation!

Our team is ready to help you sell your home for the highest possible price ASAP

© 2025 MLSListings Inc. All rights reserved.
"My job is to find and attract mastery-based agents to the office, protect the culture, and make sure everyone is happy! "






