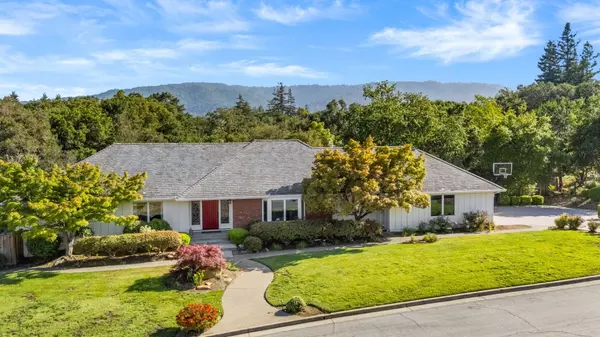Bought with Rachel Zhang • Compass
$4,875,000
$5,250,000
7.1%For more information regarding the value of a property, please contact us for a free consultation.
4 Beds
3 Baths
3,385 SqFt
SOLD DATE : 08/18/2025
Key Details
Sold Price $4,875,000
Property Type Single Family Home
Sub Type Single Family Home
Listing Status Sold
Purchase Type For Sale
Square Footage 3,385 sqft
Price per Sqft $1,440
MLS Listing ID ML82011273
Sold Date 08/18/25
Style Ranch
Bedrooms 4
Full Baths 3
Year Built 1976
Lot Size 0.883 Acres
Property Sub-Type Single Family Home
Property Description
This elegant & spacious home boasts stunning grounds & thoughtful design. The great room with its vaulted ceiling & cozy fireplace plus the formal dining room, both with direct deck access, offer seamless entertaining flow. The light-filled chefs kitchen features white & glass-front cabinetry, an island with breakfast bar, stainless appliances, & a separate beverage center plus deck access. The main floor also includes a home office with built-ins, oversized laundry room, & two bedrooms, one of which is a luxe primary suite with new carpet, multiple closets, ensuite full bath, & deck access. The lower level offers a large open-concept den with fireplace, two additional bedrooms, & a full bath. Enviable outdoor amenities include an inviting in-ground pool, fire pit, putting green, garden area, & 3-car garage. This extraordinary estate home optimizes light, flow, & location, offering the best of Californian indoor-outdoor living & proximity to all this storied area has to offer.
Location
State CA
County Santa Clara
Area Saratoga
Zoning R140
Rooms
Family Room Separate Family Room
Other Rooms Bonus / Hobby Room, Laundry Room, Office Area, Recreation Room, Utility Room
Dining Room Breakfast Bar, Eat in Kitchen, Formal Dining Room
Kitchen 220 Volt Outlet, Countertop - Tile, Dishwasher, Freezer, Garbage Disposal, Hood Over Range, Island with Sink, Microwave, Oven - Double, Oven Range - Built-In, Oven Range - Electric, Refrigerator
Interior
Heating Central Forced Air
Cooling Ceiling Fan, Central AC, Multi-Zone
Flooring Carpet, Hardwood, Stone, Tile
Fireplaces Type Gas Burning
Laundry Dryer, Electricity Hookup (220V), In Utility Room, Upper Floor, Washer
Exterior
Parking Features Attached Garage, On Street, Parking Area, Room for Oversized Vehicle
Garage Spaces 3.0
Fence Fenced, Wood
Pool Pool - Heated, Pool - In Ground
Utilities Available Public Utilities
Roof Type Tile
Building
Story 2
Foundation Concrete Perimeter
Sewer Sewer - Public
Water Public
Level or Stories 2
Others
Tax ID 397-14-025
Horse Property No
Special Listing Condition Not Applicable
Read Less Info
Want to know what your home might be worth? Contact us for a FREE valuation!

Our team is ready to help you sell your home for the highest possible price ASAP

© 2025 MLSListings Inc. All rights reserved.
"My job is to find and attract mastery-based agents to the office, protect the culture, and make sure everyone is happy! "






