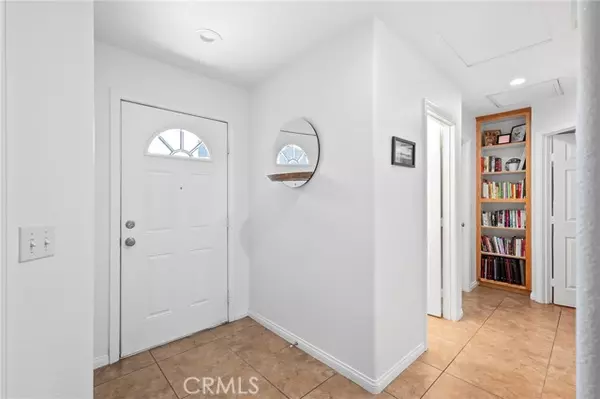Bought with Corinna Mitchell
$385,000
$399,000
3.5%For more information regarding the value of a property, please contact us for a free consultation.
3 Beds
2 Baths
1,463 SqFt
SOLD DATE : 08/22/2025
Key Details
Sold Price $385,000
Property Type Single Family Home
Sub Type Single Family Home
Listing Status Sold
Purchase Type For Sale
Square Footage 1,463 sqft
Price per Sqft $263
MLS Listing ID CRJT25124309
Sold Date 08/22/25
Bedrooms 3
Full Baths 2
Year Built 2005
Lot Size 0.258 Acres
Property Sub-Type Single Family Home
Source California Regional MLS
Property Description
Welcome to 57146 Selecta Avenue, a beautifully maintained home nestled in the sought-after Copper Hills Homes Development. This spacious residence offers 3 bedrooms, 2 bathrooms, and a finished 2-car garage, all set on an expansive 11,250 sq ft lot-perfect for comfortable living and entertaining. Step inside to discover an open floor plan highlighted by a cozy gas fireplace that warms the living and dining areas. The kitchen is well-appointed with recessed lighting, abundant cabinetry, and generous counter space-ideal for all your culinary needs. Appliances include an oven, microwave, dishwasher, and a newer refrigerator. Adjacent is a convenient laundry room with new front-loading washer and dryer, providing direct access to the garage. In your primary bedroom you will find the closet space you need as it has two closets - one of which is a walk-in. The other two bedrooms have custom built-in storage with desks designed by California Closets. Enjoy durable 18" tile flooring throughout the main living spaces, while the bedrooms feature laminate flooring. Multiple rooms in the home have ethernet ports for enhanced connectivity. Ceiling fans, plantation shutters, and central heating and air conditioning ensure year-round comfort. Outdoor living shines with a screened covered p
Location
State CA
County San Bernardino
Area Dc534 - Golden Bee Area
Rooms
Dining Room Other
Kitchen Dishwasher, Garbage Disposal, Microwave, Other, Oven Range, Refrigerator, Oven - Gas
Interior
Heating Forced Air, Gas, Central Forced Air
Cooling Central AC
Flooring Laminate
Fireplaces Type Gas Burning, Living Room
Laundry Gas Hookup, In Laundry Room, 30, Other, Washer, Dryer
Exterior
Parking Features Garage
Garage Spaces 2.0
Fence 2, Wood, 22
Pool None
View Hills
Roof Type Tile
Building
Story One Story
Foundation Concrete Slab
Sewer Septic Tank / Pump
Water Heater - Gas, District - Public
Others
Tax ID 0585591160000
Special Listing Condition Not Applicable
Read Less Info
Want to know what your home might be worth? Contact us for a FREE valuation!

Our team is ready to help you sell your home for the highest possible price ASAP

© 2025 MLSListings Inc. All rights reserved.
"My job is to find and attract mastery-based agents to the office, protect the culture, and make sure everyone is happy! "






