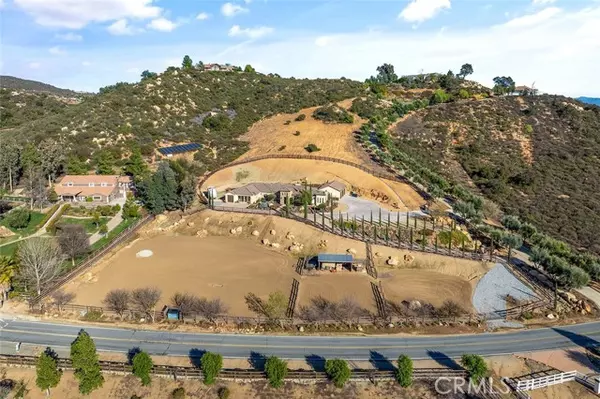Bought with Amber Esquibel
$1,790,000
$1,848,000
3.1%For more information regarding the value of a property, please contact us for a free consultation.
4 Beds
3 Baths
3,874 SqFt
SOLD DATE : 10/03/2025
Key Details
Sold Price $1,790,000
Property Type Single Family Home
Sub Type Single Family Home
Listing Status Sold
Purchase Type For Sale
Square Footage 3,874 sqft
Price per Sqft $462
MLS Listing ID CRSW25032319
Sold Date 10/03/25
Style Custom,Spanish
Bedrooms 4
Full Baths 3
HOA Fees $80/mo
Year Built 2014
Lot Size 5.200 Acres
Property Sub-Type Single Family Home
Source California Regional MLS
Property Description
TURNKEY SINGLE-STORY LA CRESTA ESTATE in the heart of the Santa Rosa Plateau, a community where every property zoning is minimum 5-acres, insuring privacy, recreational trails, limited traffic and plenty of peace and quiet. This property represents all things good in La Cresta: Easy central location; Room for horses; Trail access (ride directly off your property); Beautiful views of the Cleveland National Forest sunsets and the neighborhood of horse ranches and vineyard properties; Easy maintenance; New pool/spa; Two gated entries; Extra-large detached garage (plus one attached garage space); Loads of parking; Ample space for building an ADU; Room for a future barn and horses; and. to top off the list, a perfectly laid-out single story entertainers' home with massive chefs' kitchen, which opens to a lovely living room with fireplace. The guest bedrooms are nicely tucked on one side of the home, offering the Primary Suite privacy, luxury, and a quaint attached sitting room. The large, open family room provides the perfect space to relax and take in sunset views through the expansive glass doors, for an indoor/outdoor experience. The designer details of this home are extensive, beginning with the iron door to the foyer, which is flanked by a beautiful formal office with its own fr
Location
State CA
County Riverside
Area Srcar - Southwest Riverside County
Zoning R-A-5
Rooms
Family Room Other
Dining Room Breakfast Bar, Formal Dining Room, Other
Kitchen Pantry, Warming Drawer, Oven Range - Built-In, Oven Range
Interior
Heating 13, Central Forced Air
Cooling Central AC, 9
Fireplaces Type Living Room, 20
Laundry In Laundry Room, Other
Exterior
Parking Features RV Possible, Private / Exclusive, Garage, Gate / Door Opener, Other
Garage Spaces 5.0
Fence Split Rail
Pool Pool - Heated, Pool - In Ground, 21, Other, Pool - Yes, Spa - Private
Utilities Available Propane On Site
View Hills, Local/Neighborhood, Pasture, 31, Forest / Woods
Roof Type Tile
Building
Lot Description Agricultural Use, Farm Animals (Permitted)
Story One Story
Foundation Concrete Slab
Sewer Septic Tank / Pump
Water District - Public
Architectural Style Custom, Spanish
Others
Tax ID 929250007
Special Listing Condition Not Applicable
Read Less Info
Want to know what your home might be worth? Contact us for a FREE valuation!

Our team is ready to help you sell your home for the highest possible price ASAP

© 2025 MLSListings Inc. All rights reserved.

"My job is to find and attract mastery-based agents to the office, protect the culture, and make sure everyone is happy! "






