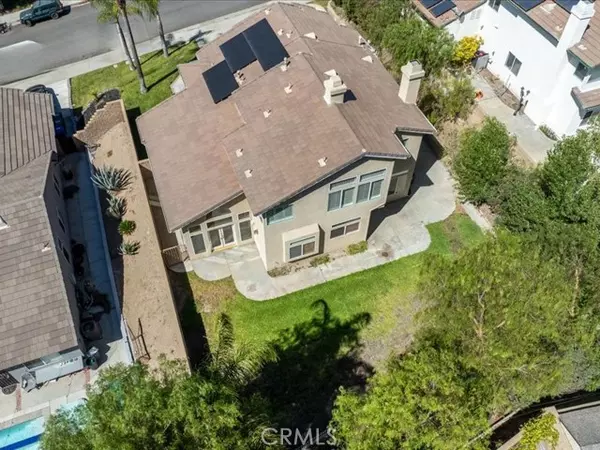Bought with Eugena Odeyale
$865,000
$874,950
1.1%For more information regarding the value of a property, please contact us for a free consultation.
4 Beds
3 Baths
2,576 SqFt
SOLD DATE : 10/06/2025
Key Details
Sold Price $865,000
Property Type Single Family Home
Sub Type Single Family Home
Listing Status Sold
Purchase Type For Sale
Square Footage 2,576 sqft
Price per Sqft $335
MLS Listing ID CRSR25162316
Sold Date 10/06/25
Style Traditional
Bedrooms 4
Full Baths 3
Year Built 1995
Lot Size 8,579 Sqft
Property Sub-Type Single Family Home
Source California Regional MLS
Property Description
Welcome to this beautiful 4-bedroom, 2.75-bath home nestled in the heart of the Stonecrest community of Canyon Country. From the moment you enter, you're greeted by a sweeping spiral staircase and a light-filled open floor plan-perfect for entertaining and comfortable living. The spacious kitchen is a chef's dream, showcasing recessed LED lighting, expanded cabinetry, granite countertops, and premium stainless steel appliances-including a KitchenAid double oven, a 36-inch 5-burner gas cooktop with vented hood, and an LG double-door refrigerator. Recent upgrades feature a large center island with custom cabinets, soft-close doors and drawers, a pull-out stand mixer shelf. The downstairs offers durable tile flooring throughout, providing both style and easy maintenance-ideal for everyday living-while the formal dining and living rooms are finished with rich hardwood, adding warmth and elegance to these inviting entertaining spaces. This level also includes a bedroom with a 3/4 bath, perfect for guests or multi-generational living, complete with custom built-in closets and updated flooring plus an indoor laundry room with storage cabinets, a large sink, and direct garage access. Upstairs, the spacious primary suite includes a retreat area, a walk-in closet with custom built-ins,
Location
State CA
County Los Angeles
Area Can2 - Canyon Country 2
Zoning SCUR2
Rooms
Family Room Other
Dining Room Breakfast Bar, Formal Dining Room, In Kitchen
Kitchen Dishwasher, Garbage Disposal, Hood Over Range, Microwave, Other, Oven - Double, Pantry, Exhaust Fan, Oven Range - Gas, Oven Range - Built-In
Interior
Heating Forced Air, Gas, Central Forced Air
Cooling Central AC, Other, Central Forced Air - Electric
Fireplaces Type Family Room, Primary Bedroom, Decorative Only
Laundry Gas Hookup, In Laundry Room, 30, Other
Exterior
Parking Features RV Possible, Attached Garage, Garage, Gate / Door Opener, RV Access, Other, Side By Side
Garage Spaces 3.0
Fence 2, 22
Pool 31, None
Utilities Available Telephone - Not On Site
View None
Roof Type Tile
Building
Foundation Concrete Slab
Water Hot Water, Heater - Gas, District - Public, Water Purifier - Owned
Architectural Style Traditional
Others
Tax ID 2854047002
Special Listing Condition Not Applicable
Read Less Info
Want to know what your home might be worth? Contact us for a FREE valuation!

Our team is ready to help you sell your home for the highest possible price ASAP

© 2025 MLSListings Inc. All rights reserved.

"My job is to find and attract mastery-based agents to the office, protect the culture, and make sure everyone is happy! "






