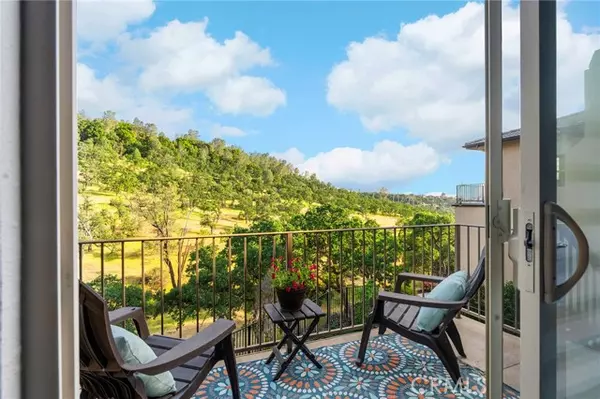Bought with Becky Williams
$695,000
$699,000
0.6%For more information regarding the value of a property, please contact us for a free consultation.
4 Beds
3 Baths
2,796 SqFt
SOLD DATE : 10/07/2025
Key Details
Sold Price $695,000
Property Type Single Family Home
Sub Type Single Family Home
Listing Status Sold
Purchase Type For Sale
Square Footage 2,796 sqft
Price per Sqft $248
MLS Listing ID CRSN25180921
Sold Date 10/07/25
Bedrooms 4
Full Baths 3
HOA Fees $120/mo
Year Built 2004
Lot Size 0.290 Acres
Property Sub-Type Single Family Home
Source California Regional MLS
Property Description
Beautiful Canyon Oaks Country Club Home with Breathtaking Views Located at the end of a quiet street in the exclusive Canyon Oaks Country Club, this gorgeous 4-bedroom, 3-bathroom, 2,795 sqft home offers stunning panoramic views of the rolling hills and canyons. The main level features a show-stopping, updated kitchen featuring a large custom-built island, quartz countertops, crisp white cabinetry, subway tile backsplash, and upgraded stainless steel appliances. Open to the spacious living room, you'll enjoy a cozy fireplace with a white mantle and direct access to a balcony where those sweeping views take center stage. This level also includes a formal dining room, laundry room, and a split-bedroom layout-one side with a guest bedroom and full bathroom, the other with a serene primary suite offering a soaking tub, separate shower, dual-sink vanity, and walk-in closet. Downstairs is a perfect private retreat for guests, complete with two bedrooms, one bathroom, a bonus room, and another private balcony to soak in the scenery. The backyard is ideal for entertaining, with a large patio area, hot tub, grassy space, and a seasonal creek adding to the charm. Additional features include a whole house fan, solar, new carpet throughout, and a 2-car garage. Don't miss your chance to expe
Location
State CA
County Butte
Rooms
Family Room Other
Dining Room Breakfast Bar, Formal Dining Room
Kitchen Dishwasher, Garbage Disposal, Microwave, Other, Refrigerator, Oven - Gas
Interior
Heating Central Forced Air
Cooling Central AC, Whole House / Attic Fan
Fireplaces Type Family Room
Laundry In Laundry Room, Other
Exterior
Parking Features Garage
Garage Spaces 2.0
Pool 2, None
View Hills, Local/Neighborhood, Canyon, City Lights
Roof Type Tile
Building
Water Hot Water, District - Public
Others
Tax ID 018130036000
Special Listing Condition Not Applicable
Read Less Info
Want to know what your home might be worth? Contact us for a FREE valuation!

Our team is ready to help you sell your home for the highest possible price ASAP

© 2025 MLSListings Inc. All rights reserved.

"My job is to find and attract mastery-based agents to the office, protect the culture, and make sure everyone is happy! "






