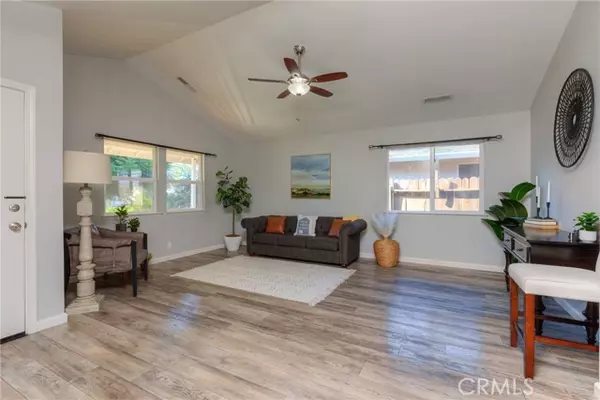Bought with Luci Hawes
$420,000
$420,000
For more information regarding the value of a property, please contact us for a free consultation.
3 Beds
2 Baths
1,327 SqFt
SOLD DATE : 10/08/2025
Key Details
Sold Price $420,000
Property Type Single Family Home
Sub Type Single Family Home
Listing Status Sold
Purchase Type For Sale
Square Footage 1,327 sqft
Price per Sqft $316
MLS Listing ID CRSN25171145
Sold Date 10/08/25
Bedrooms 3
Full Baths 2
Year Built 1999
Lot Size 5,227 Sqft
Property Sub-Type Single Family Home
Source California Regional MLS
Property Description
Move-In Ready 3 Bed, 2 Bath Home Near Top Chico Schools & Upper Park. Welcome to this beautifully updated home located in one of Chico's most desirable neighborhoods, just minutes from PV High School, Marigold Elementary, and the Safeway shopping center. Enjoy the convenience of being within walking distance to Upper Bidwell Park and a short drive to local favorites like Monkey Face, Horseshoe Lake, Bear Hole, tons of horse trails, and the community observatory. Step inside to an inviting floor plan featuring vaulted ceilings that create a bright, open feel. This home offers fresh carpet (2024) in the bedrooms and luxury vinyl plank flooring throughout the main living spaces. The kitchen boasts new stainless steel appliances, including a gas range, microwave hood, and dishwasher. Comfort is ensured with a new HVAC system (2023) and solar (2021) for energy efficiency. The property is surrounded by thoughtfully designed front and back landscaping, including fragrant lavender, rosemary, an apple tree, and a mature fig tree bursting with fruit. This home is truly move-in ready, with a whole-house inspection already completed for peace of mind.
Location
State CA
County Butte
Rooms
Dining Room Breakfast Bar, Formal Dining Room
Kitchen Dishwasher, Garbage Disposal, Hood Over Range, Microwave, Oven - Self Cleaning, Oven Range - Gas, Refrigerator, Oven - Gas
Interior
Heating Solar, Central Forced Air
Cooling Central AC, Other
Fireplaces Type None
Laundry In Laundry Room, 30, Other, 38
Exterior
Parking Features Workshop in Garage, Private / Exclusive, Garage, Other
Garage Spaces 2.0
Fence Other, Wood
Pool 31, None
View Local/Neighborhood
Roof Type Composition
Building
Lot Description Grade - Level, Paved
Story One Story
Foundation Concrete Slab
Sewer None
Water Other, Hot Water, District - Public
Others
Tax ID 016130017000
Special Listing Condition Not Applicable
Read Less Info
Want to know what your home might be worth? Contact us for a FREE valuation!

Our team is ready to help you sell your home for the highest possible price ASAP

© 2025 MLSListings Inc. All rights reserved.

"My job is to find and attract mastery-based agents to the office, protect the culture, and make sure everyone is happy! "






