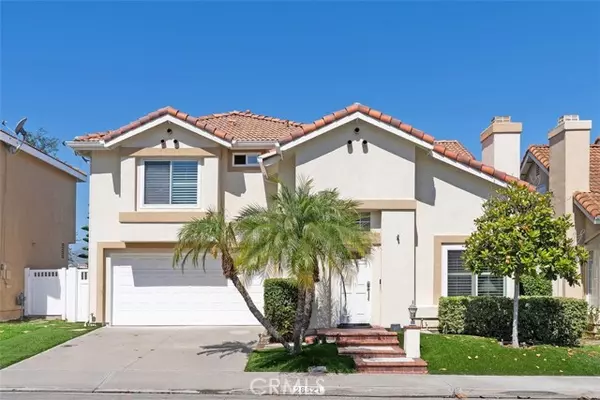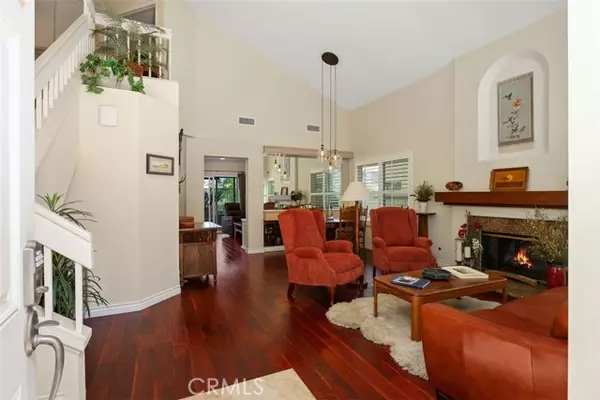Bought with REZA Salemi
$1,205,000
$1,350,000
10.7%For more information regarding the value of a property, please contact us for a free consultation.
3 Beds
2.5 Baths
1,524 SqFt
SOLD DATE : 10/13/2025
Key Details
Sold Price $1,205,000
Property Type Single Family Home
Sub Type Single Family Home
Listing Status Sold
Purchase Type For Sale
Square Footage 1,524 sqft
Price per Sqft $790
MLS Listing ID CROC25154328
Sold Date 10/13/25
Bedrooms 3
Full Baths 2
Half Baths 1
HOA Fees $89/mo
Year Built 1991
Property Sub-Type Single Family Home
Source California Regional MLS
Property Description
Welcome to 28521 El Peppino-a home where comfort, style, and lifestyle converge in the heart of Laguna Niguel's coveted Rancho Niguel community. Set in a peaceful neighborhood just minutes from coastal conveniences, this upgraded two-story residence provides timeless charm, thoughtful design, and resort-caliber amenities that elevate resort living. Step inside to discover rich dark wood flooring, recessed lighting, soaring vaulted ceilings, and shutters throughout-creating a warm yet refined ambiance. The living areas are bathed in natural light, while the family room is anchored by a cozy wood-burning fireplace-perfect for cool evenings and relaxed gatherings. The gourmet kitchen is a chef's delight, featuring granite countertops, custom cabinetry, and premium Samsung stainless steel appliances. Upstairs, the spacious primary suite opens to a private walkout balcony showcasing panoramic city-light views-an ideal place for morning reflection or sunset serenity. Each bathroom has been luxuriously updated with granite counters and custom cabinetry, adding both style and function. Outside, a tranquil backyard awaits. A soothing water feature creates a peaceful retreat for relaxing or entertaining under the open sky, completing the sense of sanctuary that defines this home. This incl
Location
State CA
County Orange
Area Lnlak - Lake Area
Rooms
Family Room Separate Family Room
Kitchen Dishwasher, Garbage Disposal, Hood Over Range, Microwave, Oven Range - Built-In, Refrigerator
Interior
Heating Central Forced Air
Cooling Central AC
Fireplaces Type Family Room
Laundry Other
Exterior
Garage Spaces 2.0
Pool Community Facility
View Hills, Local/Neighborhood, City Lights
Building
Lot Description Grade - Level
Water District - Public
Others
Tax ID 65470157
Special Listing Condition Not Applicable
Read Less Info
Want to know what your home might be worth? Contact us for a FREE valuation!

Our team is ready to help you sell your home for the highest possible price ASAP

© 2025 MLSListings Inc. All rights reserved.

"My job is to find and attract mastery-based agents to the office, protect the culture, and make sure everyone is happy! "






