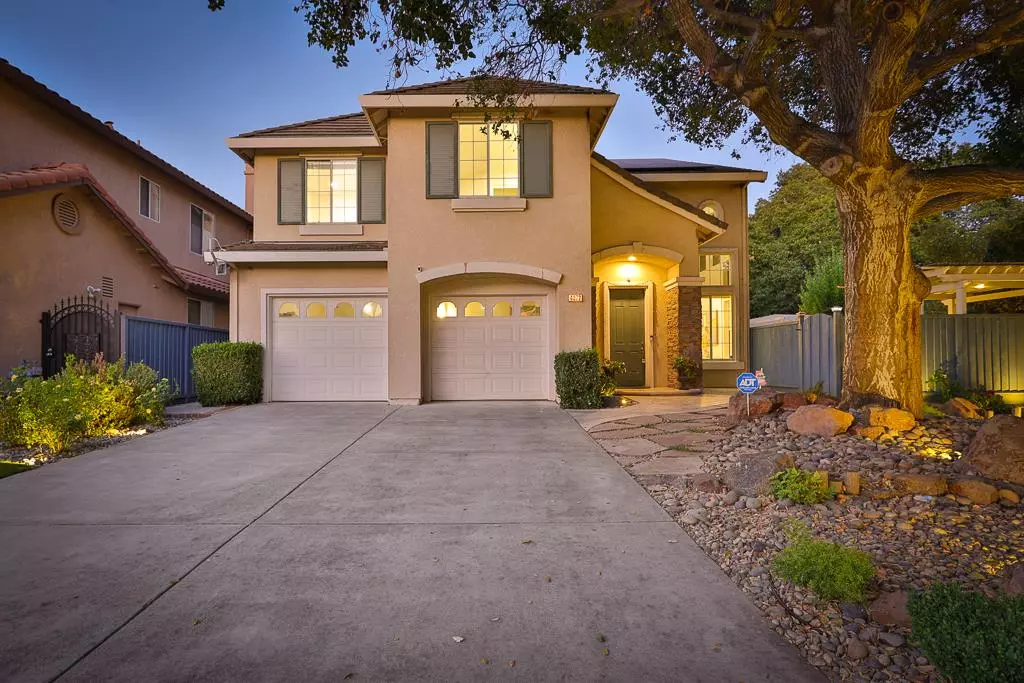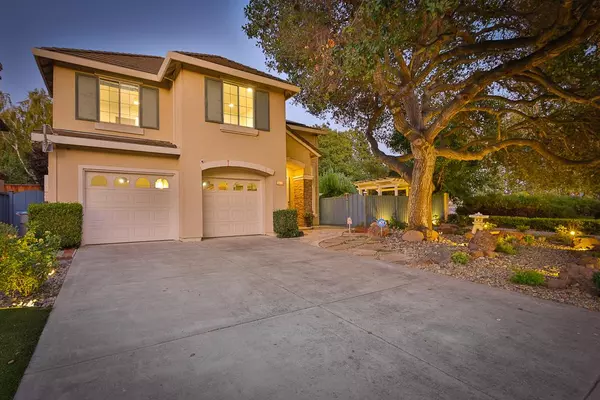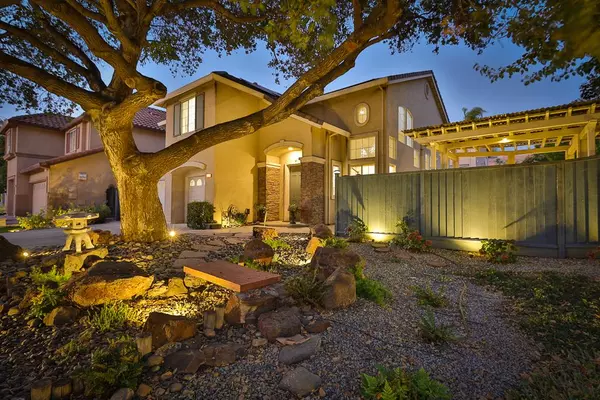Bought with Rajul Shah • Coldwell Banker Realty
$2,531,000
$2,649,888
4.5%For more information regarding the value of a property, please contact us for a free consultation.
5 Beds
3 Baths
2,716 SqFt
SOLD DATE : 10/23/2025
Key Details
Sold Price $2,531,000
Property Type Single Family Home
Sub Type Single Family Home
Listing Status Sold
Purchase Type For Sale
Square Footage 2,716 sqft
Price per Sqft $931
MLS Listing ID ML82019523
Sold Date 10/23/25
Bedrooms 5
Full Baths 3
Year Built 1998
Lot Size 6,723 Sqft
Property Sub-Type Single Family Home
Property Description
Welcome to this fully updated Evergreen home, thoughtfully designed for modern living. Featuring 5 bedrooms and 3 bathrooms,this residence offers a spacious layout perfect for todays lifestyle. Inside,youll find fresh new paint and a beautifully remodeled designer kitchen with a sleek waterfall island,ideal for entertaining and everyday gatherings.A rare convenience, the main level includes a full bedroom and bathroom built with permits, offering flexibility for guests, extended family, or a private office.For energy efficiency the home has Owned LG solar panels with SolarEdge inverter and An EV charger with 240V hookup ready to power your vehicles.The home also features 2-zone climate control,a valuable upgrade for comfort and efficiency.Step outside to a backyard retreat with an outdoor kitchen for barbecues and celebrations, mature fruit trees for seasonal harvests, and a charming gazebo to relax and unwind.At night, accent lighting highlights the front and backyard, showcasing the Japanese gardeninspired landscaping.Located in the top Evergreen school district (Tom Matsumoto, Chaboya middle and Evergreen Valley High) and just a short walk to Evergreen Village Square, youll enjoy shops, cafés, dining, and community events, with nearby greenbelts and parks for recreation.
Location
State CA
County Santa Clara
Area Evergreen
Zoning A-PD
Rooms
Family Room Separate Family Room
Other Rooms Loft
Dining Room Formal Dining Room
Kitchen Countertop - Quartz, Island, Pantry
Interior
Heating Other
Cooling Central AC
Flooring Hardwood
Fireplaces Type Living Room
Laundry Inside
Exterior
Parking Features Attached Garage
Garage Spaces 2.0
Utilities Available Public Utilities
Roof Type Other
Building
Story 2
Foundation Other
Sewer Sewer - Public
Water Public
Level or Stories 2
Others
Tax ID 659-54-036
Horse Property No
Special Listing Condition Not Applicable
Read Less Info
Want to know what your home might be worth? Contact us for a FREE valuation!

Our team is ready to help you sell your home for the highest possible price ASAP

© 2025 MLSListings Inc. All rights reserved.

"My job is to find and attract mastery-based agents to the office, protect the culture, and make sure everyone is happy! "






