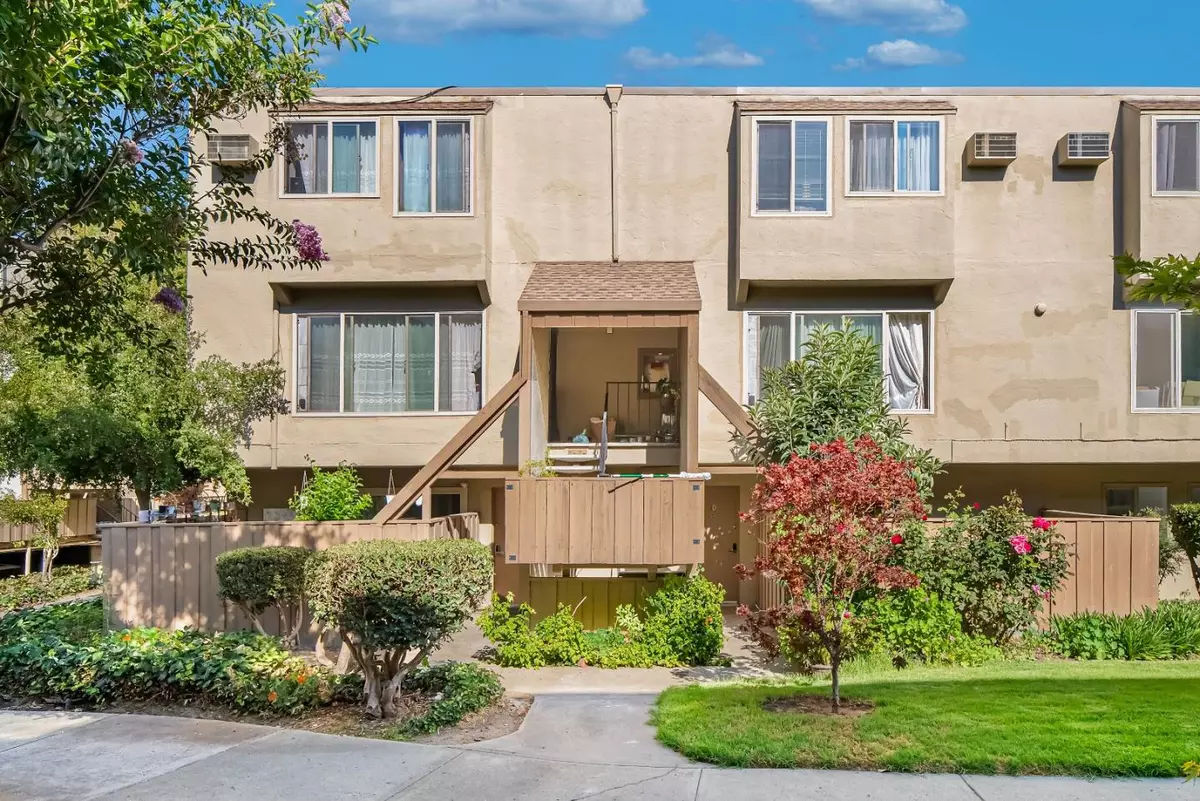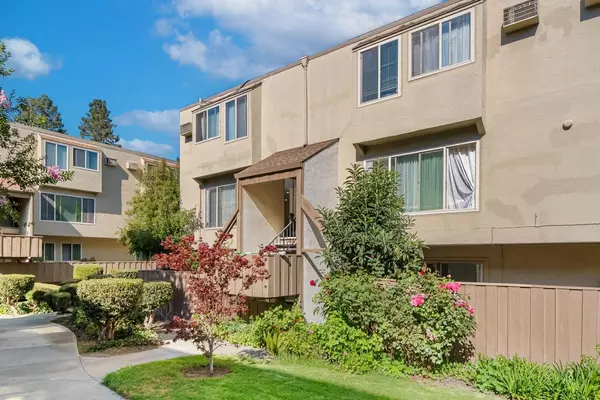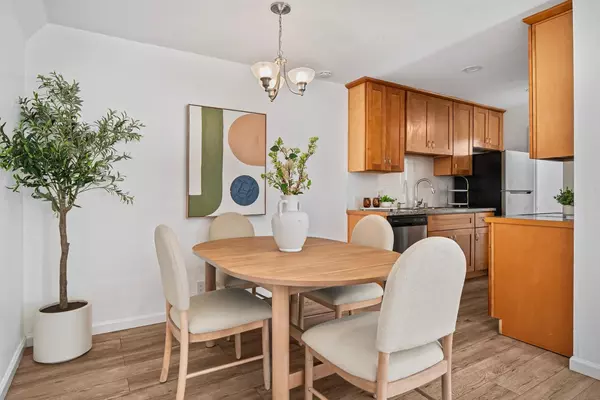Bought with RECIP • Out of Area Office
$565,000
$569,000
0.7%For more information regarding the value of a property, please contact us for a free consultation.
2 Beds
1 Bath
924 SqFt
SOLD DATE : 11/12/2025
Key Details
Sold Price $565,000
Property Type Condo
Sub Type Condominium
Listing Status Sold
Purchase Type For Sale
Square Footage 924 sqft
Price per Sqft $611
MLS Listing ID ML82018700
Sold Date 11/12/25
Bedrooms 2
Full Baths 1
HOA Fees $500/mo
HOA Y/N 1
Year Built 1970
Property Sub-Type Condominium
Property Description
Discover this inviting 1st floor condo in the heart of Silicon Valley, combining an unbeatable location with excellent value. Situated within the highly regarded Cupertino School District including Cupertino High School. This home offers both convenience and quality living.The open layout connects a cozy dining area with a spacious living room that extends to a private enclosed patio, perfect for outdoor enjoyment. Inside, youll find luxury vinyl flooring, recessed lighting, and freshly painted interiors that create a modern, move-in-ready atmosphere.The updated kitchen features sleek cabinetry, stylish countertops, and stainless steel appliances, along with a private walk-in pantry for extra storage. The full bathroom includes a tub with a tile surround, while the primary bedroom offers a generous walk-in closet.Community amenities include a sparkling pool, BBQ area, and two laundry facilities. The location is unmatchedjust minutes from Apple Park, Santana Row, Valley Fair Mall, Safeway, Lion Supermarket, and Mitsuwa Marketplace. Easy access to Hwy 280, 880, 17, Lawrence Expressway, and San Tomas Expressway makes commuting simple.
Location
State CA
County Santa Clara
Area Cupertino
Building/Complex Name Meridian Woods
Zoning RM
Rooms
Family Room No Family Room
Other Rooms None
Dining Room Dining Area, Dining Area in Living Room
Kitchen Dishwasher, Microwave, Pantry, Oven Range - Electric, Refrigerator
Interior
Heating Wall Furnace
Cooling None
Flooring Laminate
Laundry Community Facility
Exterior
Exterior Feature Balcony / Patio
Parking Features Assigned Spaces, Covered Parking, On Street
Garage Spaces 1.0
Fence Wood
Pool Pool - In Ground, Spa - In Ground, Spa / Hot Tub
Community Features Garden / Greenbelt / Trails, BBQ Area, Community Pool, Sauna / Spa / Hot Tub
Utilities Available Public Utilities
View Greenbelt, Neighborhood
Roof Type Other
Building
Story 1
Foundation Concrete Slab
Sewer Sewer - Public
Water Public
Level or Stories 1
Others
HOA Fee Include Common Area Electricity,Common Area Gas,Exterior Painting,Garbage,Hot Water,Insurance - Common Area,Landscaping / Gardening,Maintenance - Common Area,Maintenance - Exterior,Management Fee,Pool, Spa, or Tennis,Reserves,Roof,Water,Water / Sewer
Restrictions Pets - Restrictions,Pets - Other,Parking Restrictions
Tax ID 296-42-196
Horse Property No
Special Listing Condition Not Applicable
Read Less Info
Want to know what your home might be worth? Contact us for a FREE valuation!

Our team is ready to help you sell your home for the highest possible price ASAP

© 2025 MLSListings Inc. All rights reserved.

"My job is to find and attract mastery-based agents to the office, protect the culture, and make sure everyone is happy! "






