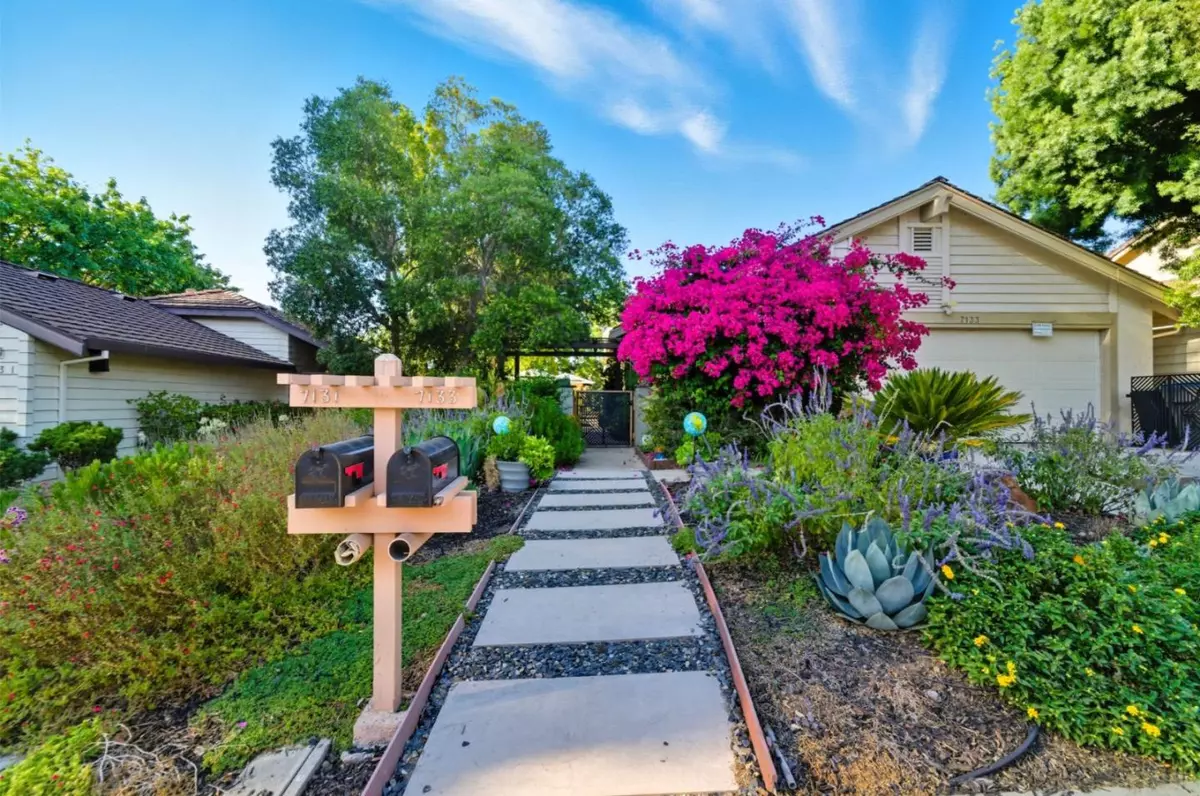Bought with Morgan McGuire • Real Estate Experts ERA Powered
$1,470,000
$1,498,000
1.9%For more information regarding the value of a property, please contact us for a free consultation.
3 Beds
2 Baths
1,790 SqFt
SOLD DATE : 11/19/2025
Key Details
Sold Price $1,470,000
Property Type Single Family Home
Sub Type Single Family Home
Listing Status Sold
Purchase Type For Sale
Square Footage 1,790 sqft
Price per Sqft $821
MLS Listing ID ML82026676
Sold Date 11/19/25
Style Craftsman,Ranch,Traditional
Bedrooms 3
Full Baths 2
HOA Fees $601/mo
HOA Y/N 1
Year Built 1980
Lot Size 6,500 Sqft
Property Sub-Type Single Family Home
Property Description
Elegantly tucked away on a quiet cul-de-sac, this beautifully updated home offers exceptional privacy with no front or rear neighbors, plus tranquil hill views. Mature trees & drought-tolerant landscaping blending natural serenity with modern comfort. Inside, enjoy uniform wood floors throughout and an open layout ideal for entertaining. The chefs kitchen showcases a leathered marble island, Taj Mahal quartzite countertops, Italian glass backsplash, and high-end stainless appliances. The living and dining areas feature a modern electric fireplace and sliding doors opening to a covered patio for year-round enjoyment. Multiple dining spaces include a formal dining room, a cozy breakfast nook, skylit glass enclosure with bright garden views. The primary suite boasts a spa-inspired bathroom with an oversized linear-drain shower, built-in seat, quiet Bluetooth fan, dual sink vanity, new cabinetry and fixtures, plus a large walk-in closet with custom organizers. Smart home features include a digital door lock, Nest thermostat, and smart landscape lighting. Inside laundry room with utility sink, and an oversized two-car garage with extra golf cart parking. A new furnace was installed in 2023. Move-in ready. This home is a rare find in one of San Joses premier gated 55+ communities.
Location
State CA
County Santa Clara
Area Evergreen
Building/Complex Name The Villages Golf & Country Club
Zoning R1-1P
Rooms
Family Room No Family Room
Other Rooms Atrium, Formal Entry, Laundry Room, Solarium
Dining Room Breakfast Nook, Dining Area in Living Room, Dining Bar, Formal Dining Room, Skylight
Kitchen Cooktop - Electric, Cooktop - Gas, Countertop - Granite, Countertop - Quartz, Dishwasher, Exhaust Fan, Garbage Disposal, Hood Over Range, Hookups - Ice Maker, Ice Maker, Island, Oven - Gas, Oven - Self Cleaning, Refrigerator, Skylight
Interior
Heating Central Forced Air - Gas, Fireplace
Cooling Central AC
Flooring Laminate, Wood, Other
Fireplaces Type Insert, Living Room
Laundry In Utility Room, Inside, Tub / Sink
Exterior
Exterior Feature Back Yard, Balcony / Patio, Drought Tolerant Plants, Low Maintenance, Sprinklers - Auto
Parking Features Attached Garage
Garage Spaces 2.0
Fence Fenced, Fenced Back, Fenced Front, Wood
Community Features BBQ Area, Billiard Room, Cabana, Club House, Common Utility Room, Community Pool, Community Security Gate, Conference Facilities, Game Court (Outdoor), Garden / Greenbelt / Trails, Golf Course, Gym / Exercise Facility, Organized Activities, Putting Green, Sauna / Spa / Hot Tub, Tennis Court / Facility
Utilities Available Individual Electric Meters, Individual Gas Meters, Public Utilities
View Neighborhood, Pasture
Roof Type Slate
Building
Lot Description Grade - Gently Sloped, Grade - Mostly Level, Regular, Views
Story 1
Foundation Crawl Space, Post and Pier
Sewer Sewer Connected, Sewer in Street
Water Individual Water Meter, Public
Level or Stories 1
Others
HOA Fee Include Common Area Electricity,Insurance - Common Area,Maintenance - Common Area,Management Fee,Organized Activities,Pool, Spa, or Tennis,Recreation Facility,Security Service
Restrictions Pets - Allowed,Retirement Community,Senior Community, Senior Community (1 Resident 55+)
Tax ID 665-48-037
Security Features Security Gate with Guard
Horse Property No
Special Listing Condition Not Applicable
Read Less Info
Want to know what your home might be worth? Contact us for a FREE valuation!

Our team is ready to help you sell your home for the highest possible price ASAP

© 2025 MLSListings Inc. All rights reserved.

"My job is to find and attract mastery-based agents to the office, protect the culture, and make sure everyone is happy! "






