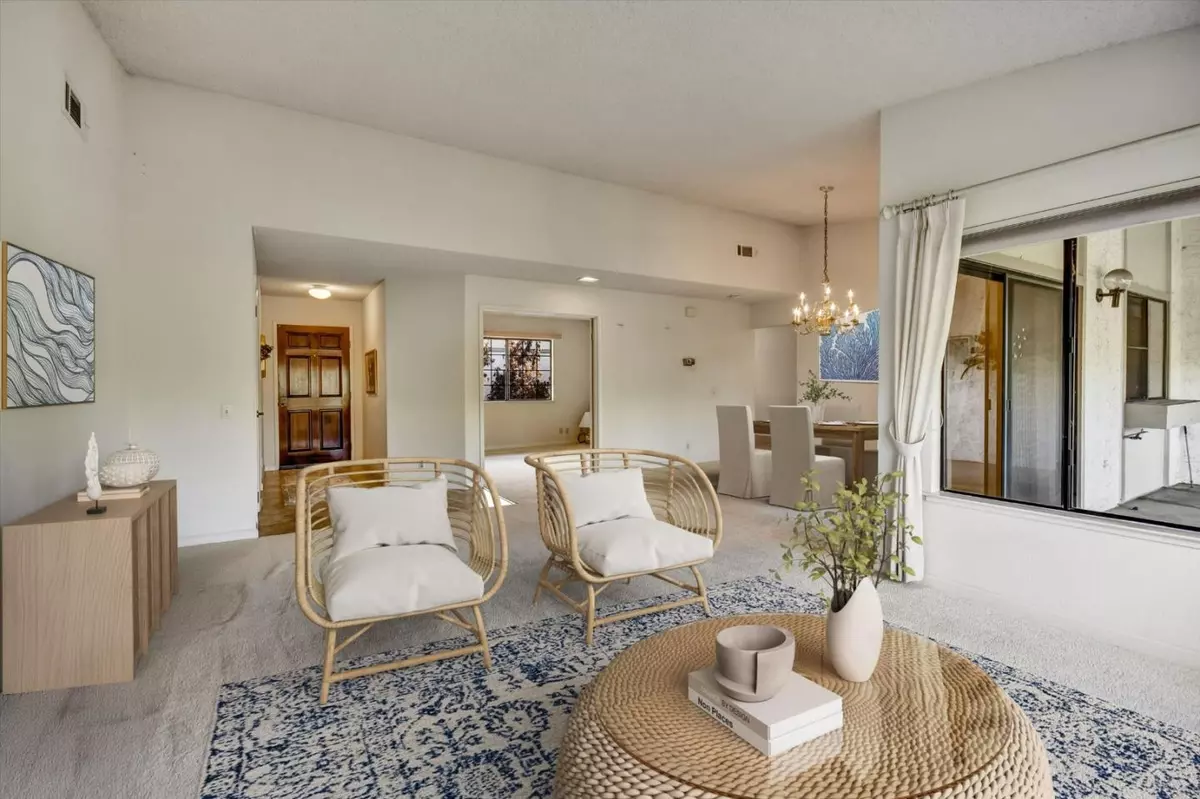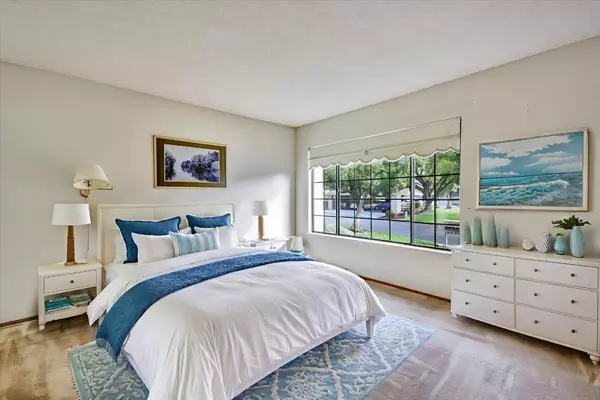Bought with Christina Mei Fen Kao • Giant Realty Inc.
$630,000
$649,999
3.1%For more information regarding the value of a property, please contact us for a free consultation.
3 Beds
2 Baths
1,781 SqFt
SOLD DATE : 11/21/2025
Key Details
Sold Price $630,000
Property Type Condo
Sub Type Condominium
Listing Status Sold
Purchase Type For Sale
Square Footage 1,781 sqft
Price per Sqft $353
MLS Listing ID ML82013394
Sold Date 11/21/25
Bedrooms 3
Full Baths 2
HOA Fees $1,535/mo
HOA Y/N 1
Year Built 1984
Property Sub-Type Condominium
Property Description
Deal of the decade! The inspiring new price enables you to customize the finishes to your liking or enjoy as is. The peace and tranquility, manicured landscape along with the active lifestyle of this 55+ community with golf, tennis, swimming, equestrian center and more make this an amazing opportunity. Tour the community and this home to examine for yourself the beauty and lifestyle offered at this Country Club. This spacious residence offers 1,781 square feet of comfortable living space with 3 bedrooms or office/den & 2 full bathrooms. The kitchen is a culinary delight, featuring an electric cooktop, double ovens, and a skylight that bathes the area in natural light. The home boasts a variety of amenities, including vaulted ceilings and a cozy fireplace, perfect for creating a warm ambiance. The excellent floorplan and wonderful natural light will entice you. Laundry is conveniently located in the utility room, equipped with both a washer and dryer. For dining, you have options aplenty with a formal dining room and space for dining in the family room for casual meals. The large deck awaits with lovely garden views. Some rooms have been virtually staged. Make this home your own!
Location
State CA
County Santa Clara
Area Evergreen
Building/Complex Name The Villages Golf & Country Club
Zoning R1-1P
Rooms
Family Room Kitchen / Family Room Combo
Other Rooms Den / Study / Office
Dining Room Dining "L", Dining Area in Family Room, Formal Dining Room
Kitchen Cooktop - Electric, Oven - Double, Skylight
Interior
Heating Central Forced Air - Gas
Cooling Central AC
Flooring Carpet, Vinyl / Linoleum
Fireplaces Type Living Room
Laundry Dryer, In Utility Room, Washer
Exterior
Parking Features Attached Garage, Carport , Gate / Door Opener
Garage Spaces 1.0
Pool Community Facility
Utilities Available Individual Electric Meters, Individual Gas Meters, Natural Gas, Public Utilities
Roof Type Composition
Building
Faces Southwest
Story 1
Unit Features Other Unit Below
Foundation Concrete Perimeter
Sewer Community Sewer / Septic
Water Public
Level or Stories 1
Others
HOA Fee Include Exterior Painting,Insurance - Structure,Landscaping / Gardening,Maintenance - Exterior,Maintenance - Road,Pool, Spa, or Tennis
Restrictions Guest Restrictions,Parking Restrictions,Pets - Rules,Retirement Community,Senior Community (55+)
Tax ID 665-47-015
Security Features Security Gate with Guard
Horse Property No
Special Listing Condition Not Applicable
Read Less Info
Want to know what your home might be worth? Contact us for a FREE valuation!

Our team is ready to help you sell your home for the highest possible price ASAP

© 2025 MLSListings Inc. All rights reserved.

"My job is to find and attract mastery-based agents to the office, protect the culture, and make sure everyone is happy! "






